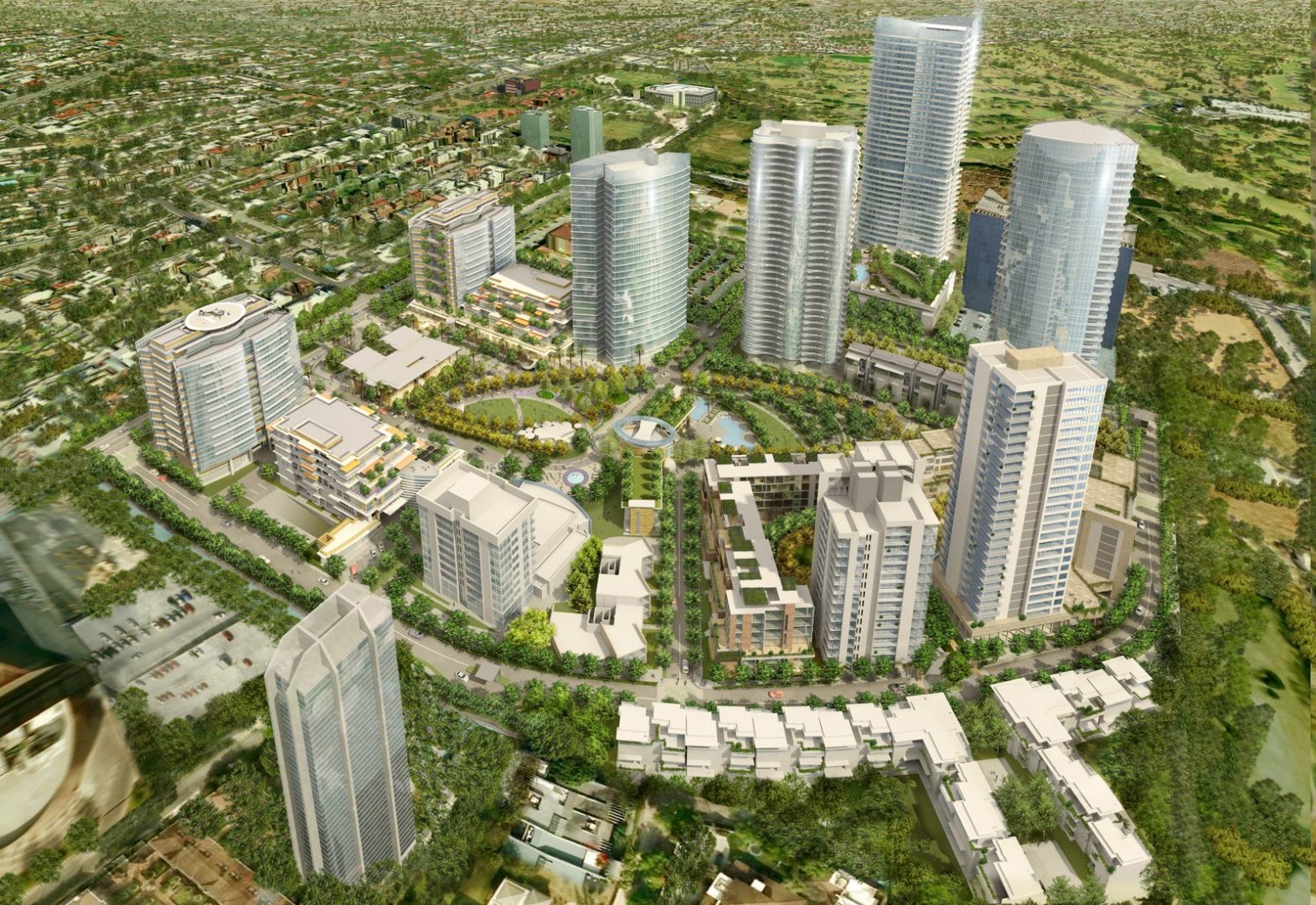As we become a planet of city-dwellers, planners and urban designers have an imperative to design communities that perform better than ever before. But what exactly does “performance” mean? Communities should have energy and water-saving systems, but at a high level there also needs to be a more holistic approach to creating a sense of place and connection, while at the same time being accessible to different demographics and vibrant all throughout the day. Here are five essential ingredients for designing a high-performance community.
1. Increased Mobility

High performance communities, by design, require access to local and regional transit as well as ease of movement for multiple forms of transportation, such as walking, cycling, or other forms of alternative mobility. But it’s not enough for cities to have public transit; often the challenge is transporting people between that transit and their home or other destination. To achieve this new level of connectivity in communities, we need to change two things.
First, there’s the widely-held mindset that streets are primarily used for driving. Instead, we need to establish a hierarchy of streets, where some streets are car-focused, others emphasize safety for cyclists, and others are wonderful spaces for people to just walk. The more connected a community, the more likely that people will feel comfortable switching between different modes of transit. A concept that is often mentioned in the discussion of connecting communities with transit is the “First-Last Mile,” which describes the challenge of connecting people to transit and overcoming the barrier of the first and last mile, typically ill-served by transit. It is this “last mile” barrier that leads many people to choose to drive rather than take public transit, and exemplifies how we need to improve connections between different modes of transit at their most useful scale to help people move easily from regional mobility to local access.
2. 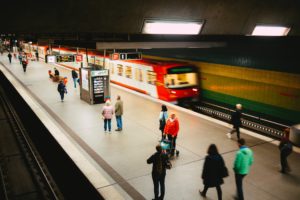
When it comes to transportation, another performance-related design consideration is to develop communities where the highest intensity of uses – whether they are commercial or residential – are within a five-minute range of public transit, with development intensities tapering off the further away you get from these stations. As an example of this design principle in use today, the City of Fremont in California designed the new Warm Springs BART station with high intensity uses located within a five-minute walk of the BART station, medium intensities located between a five and 10 minute walk and low intensity uses designated for beyond these walking distances. Using such rules of thumb, the plan outlines areas for increased intensity of commercial or residential uses instead of mapping the location of every single use. This way, the plan can develop over time, and the community can mold to accommodate future innovations, shifting job climates, or growing housing centers to still maintain an ease of connectivity.
3. Pedestrian Focused
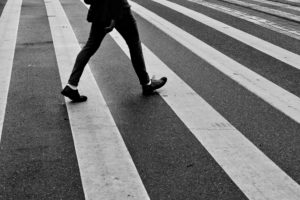
In addition to using the streets for different modes of transit, we need to be better at designing the most fundamental mode: Walking. If we look to our sidewalks as a type of transit infrastructure, what do we need to do to get more people walking? Creating appropriately-sized blocks is critical to walkability performance metrics. Designing streets and blocks where the pedestrian encounters a crossroad of choice at least every 260 feet helps to ensure walkable blocks. An interval of 260 foot long blocks yields roughly 400 intersections per square mile, and the higher the number of intersections per square mile, the greater level of pedestrian network connectivity. A network of highly connected streets that provides the pedestrian with a more direct route and more choices for how to get from one place to another helps to encourage more people to get out of their car and walk.
Great walking streets are wide enough for two or more people to walk next to each other comfortably, include trees and other landscape features, and are lined with retail and other active uses at the ground floor or stoops, stairs, front porches and doors in residential areas. In order to further encourage people to walk, neighborhood centers and other hubs of activity should be no more than a comfortable five- to 10-minute walking distance from homes and workplaces and include a variety of uses giving workers and residents the opportunity to fulfill their daily needs and enjoy urban life without using their cars.
4. Well-Loved Public Places
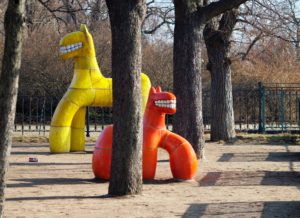
The next principle in creating a high-performance community is to cultivate well-loved public spaces as a central part of a neighborhood. People love and are attracted to high quality public places that are comfortable, vibrant and accessible to all. A well-developed network of open spaces, such as green spaces, plazas or waterfront areas, regardless of climate, establishes a valuable community asset. These spaces which allow people to relax and decompress year-round positively contributes to highly livable and healthy residential and workplace neighborhoods now and into the future. A robust public realm framework where a variety of open spaces are within a short walk of all workers and residents will ensure our health and well-being and add greatly add to the livability of urban neighborhoods. As we ask more and more people to work and live in higher density communities it is critical that we provide public places where workers and residents can enjoy the outdoors, exercise, find a quiet place to sit, or allow their children to run around and play.
For example, Perkins+Will’s design plan for Chaudière Island started by establishing a robust framework of public open spaces. This network included a variety of open space types, including: parks, plazas, children’s playgrounds, and waterfront promenades, all within a convenient walk for all workers and residents. This framework of open spaces was connected by a network of pedestrian-focused streets and pathways, as well as dedicated bike lanes and multi-use paths. We analyzed wind patterns, solar access and seasonal weather changes in order to design these public spaces so they would be sunny and protected from wind in order to ensure that they would still be inviting even during the harsh winter months that affect most northern-climate cities. The more connected and comfortable a space is during the course of an entire year, the more well-loved and well-used it becomes.
5. Social Vibrancy
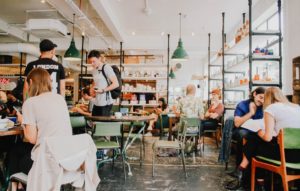
A critical first step for any city or neighborhood is to determine a desired level of vibrancy. Will the community be a quiet residential district, or a thriving hotspot of activity? Will the community be an 8-hour, 12-hour, or 24-hour neighborhood? These questions are objective and do not place a greater value on one type of neighborhood over another. They simply help designers and policymakers determine the appropriate strategies necessary to achieve the desired outcomes. The number of people per square mile has a big impact on this outcome. A great example is Adams Morgan in Washington, DC, which is a 24-hour neighborhood due to its constant bustle of almost 30,000 residents coming and going at all hours of the day. The community has a popular nightlife scene with late-night bars and restaurants, appealing to both locals and visitors.
The last half century of urban development throughout the United States has been characterized by low-density, suburban sprawl. This has created a loss of social vibrancy in our cities and communities. More and more people are seeking out and asking for places with a greater sense of vibrancy. This is the case in the San Francisco Bay Area. Over the last few decades, the Bay Area has become a global epicenter of food, arts, and culture. Vibrant urban cores such as San Francisco and Oakland are at the forefront of providing their residents the cultural amenities they demand. This is not an accident. There is a key set of ingredients and a simple recipe that has allowed this to occur. The recipe is a combination of access to effective transit and a focused intensity of residential and commercial density. Nowhere is this more apparent than in Downtown Oakland. Just 10 years ago, the Uptown Neighborhood in Oakland didn’t have much nightlife or tourists wandering off the beaten path. Now that the residential population has grown to over 20,000 people per square mile, the community is alive and bustling during the day, attracting new commercial tenants, and at night resulting in a burgeoning nightlife and cultural scene. By increasing residential density near transit, Oakland has served up a healthy and vibrant downtown that is attracting new businesses, shops, and restaurants.
With large, multi-family buildings developers can often be more thoughtful about choosing a unique ground-floor cornerstone tenant, rather than a safe bet like a large well-known national chain store or bank. It not only sets the tone for the rest of the street, but also has the power to generate higher value for uses above. This design principle is at the heart of the planning of the ground floor of San Francisco’sMission Rock. Tenants slated for the project’s commercial spaces will be carefully selected and are seen more as an amenity than a money maker, in order to create a livable community and set a desirable neighborhood tone. This was a lesson learned from the San Francisco Ferry Building, where the mix of local, small retailers on the ground floor has been key to the project’s success in creating highly desirable office space on the floors above. In both cases, the property management must be careful not to let the retail become a victim of its own success, ensuring that the special mix of local shops remains, rather than moving in chain retailers in an effort to increase rents.
As more and more people choose to live in urban environments, we need to work hard to guide the retrofit and design of our cities to create high-performing places. We need to think more creatively about how we link our various modes of transit, and make sure to invest in our walking infrastructure. Comfortable spaces are well-loved by workers, residents, and visitors alike, and attention to social vibrancy injects round-the-clock life into a community. We’ve seen firsthand how incorporating these five principles shapes wonderful high-performance communities for people to work and live in.
Source: ArchDaily
**Inscríbete a nuestro newsletter para recibir contenido estratégico de desarrollo inmobiliario, haciendo click aquí. Si estás interesado en recibir información de nuestros servicios de conceptualización de proyectos y cursos, envíanos un correo a: capacitacion@grupo4s.com


 Regresar
Regresar

